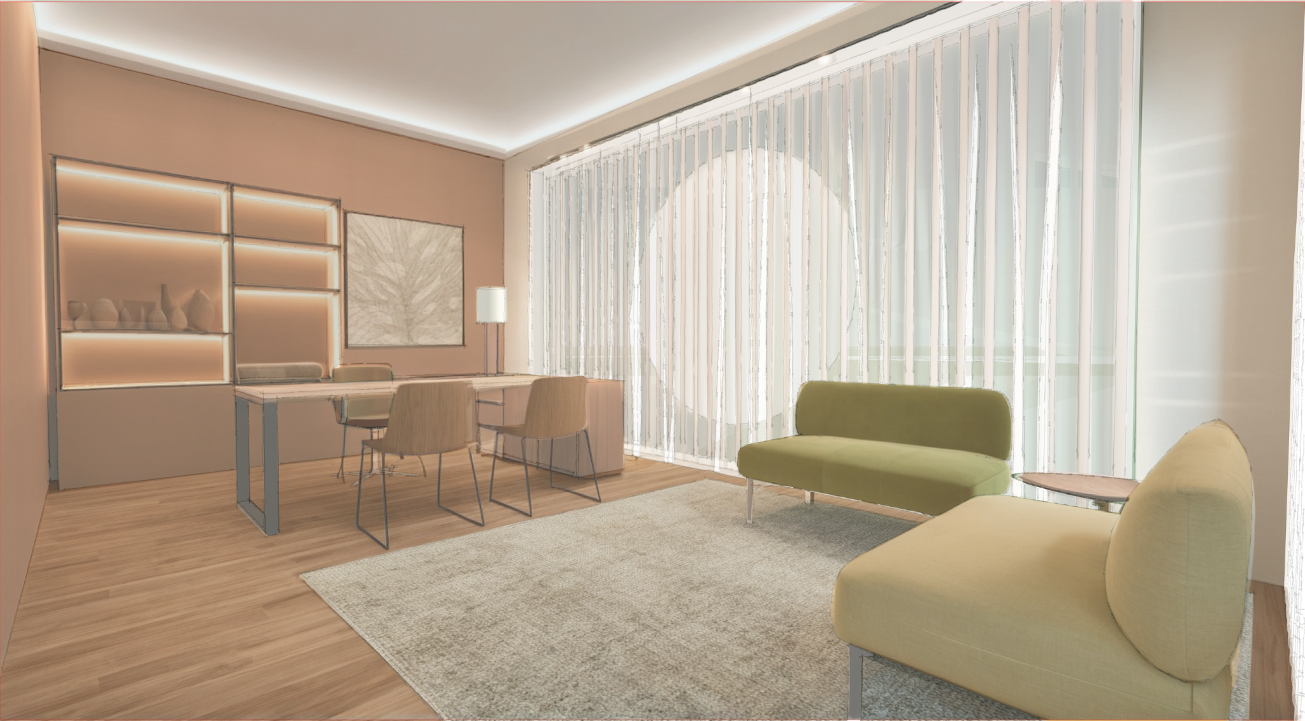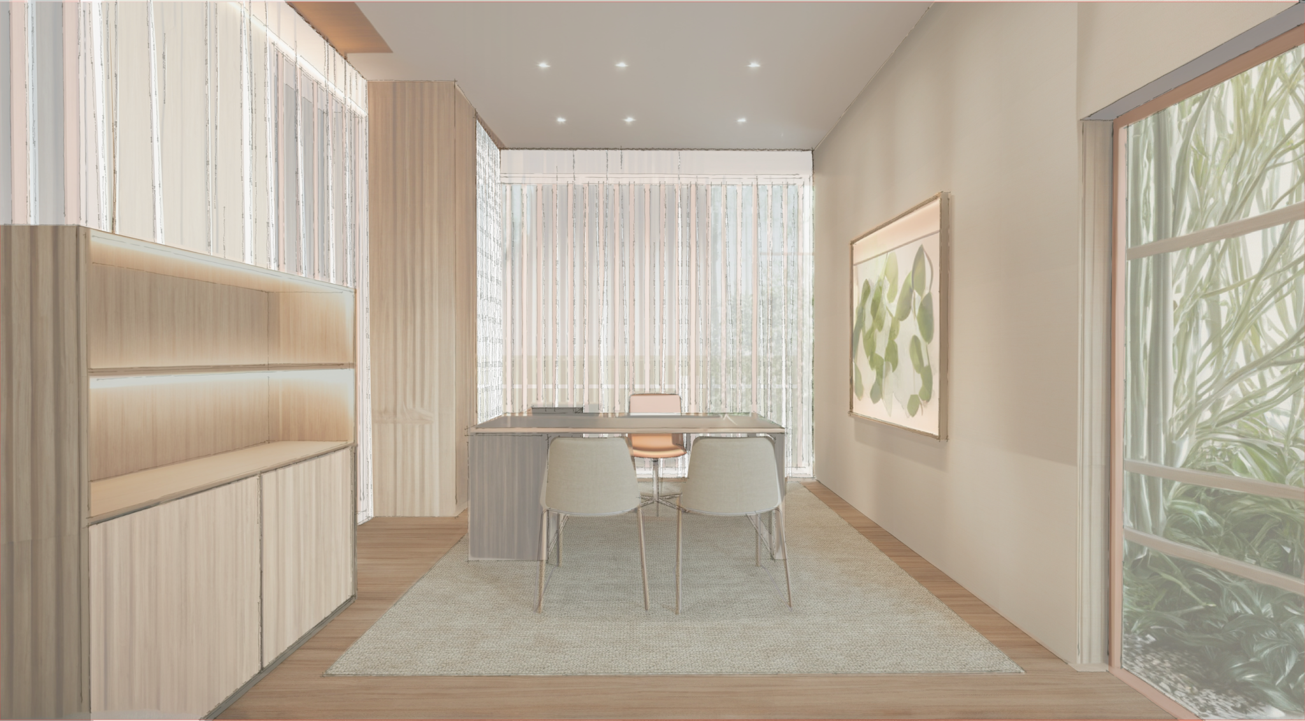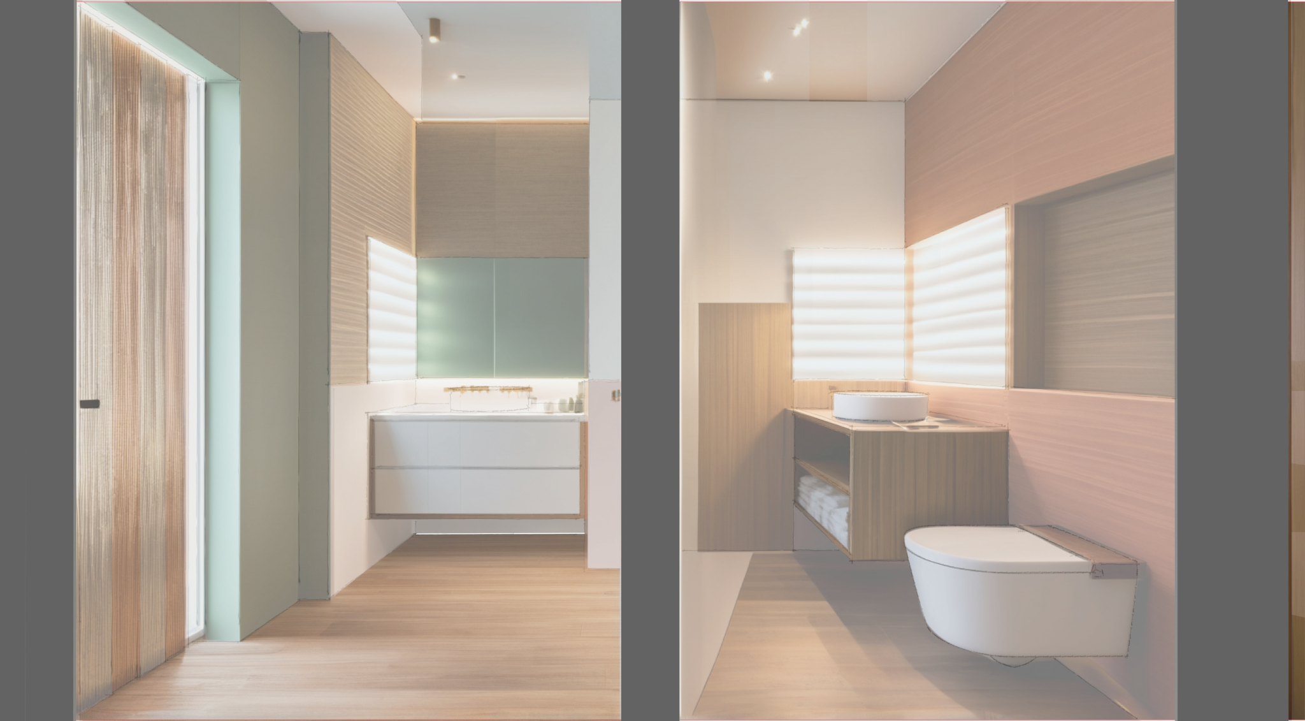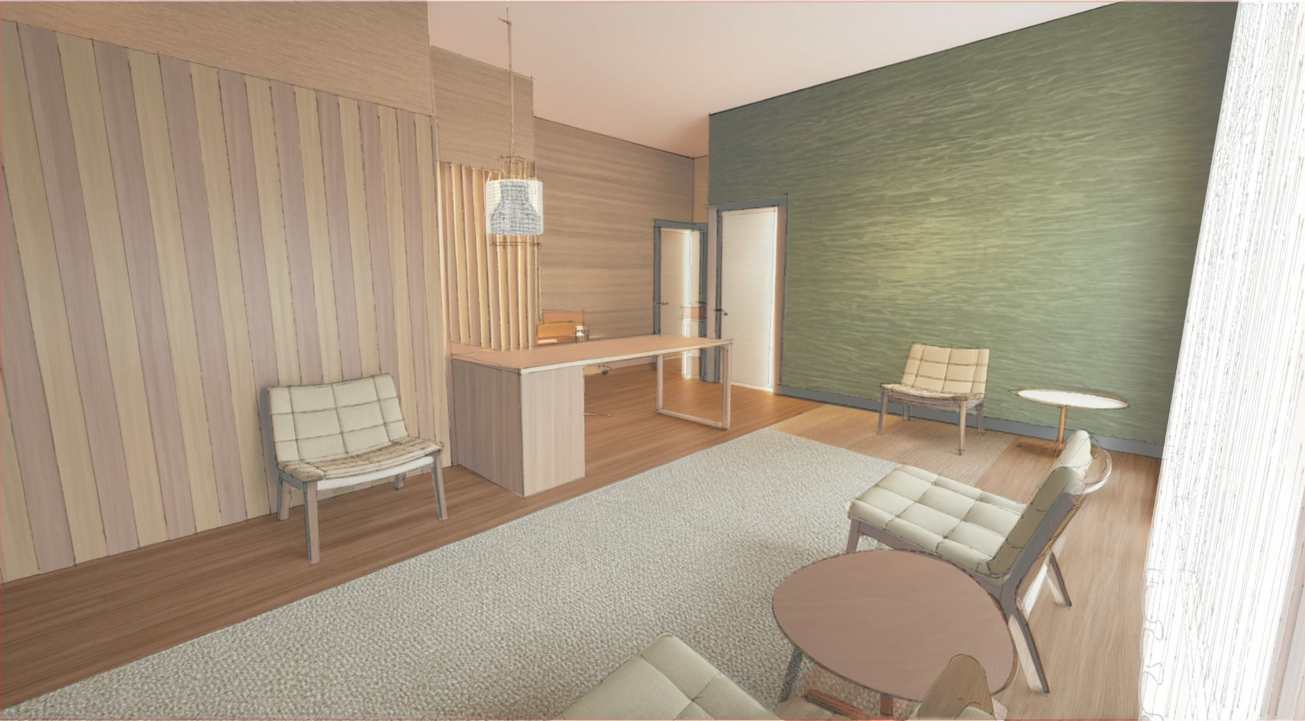
Psychological clinic
Designed living spaces, main lobby, doctor offices and bathrooms for a space intended for psychological consultations.
Project Responsibilities: Measured sites, created floor plans and 3D models in SketchUp, produced visualizations, designed custom furniture, chose fabrics and materials, estimated costs.





